“A rock pile ceases to be a rock pile the moment a single man contemplates it, bearing within him an image of a cathedral”
– Antoine de Saint-Exupery, The Little Prince.
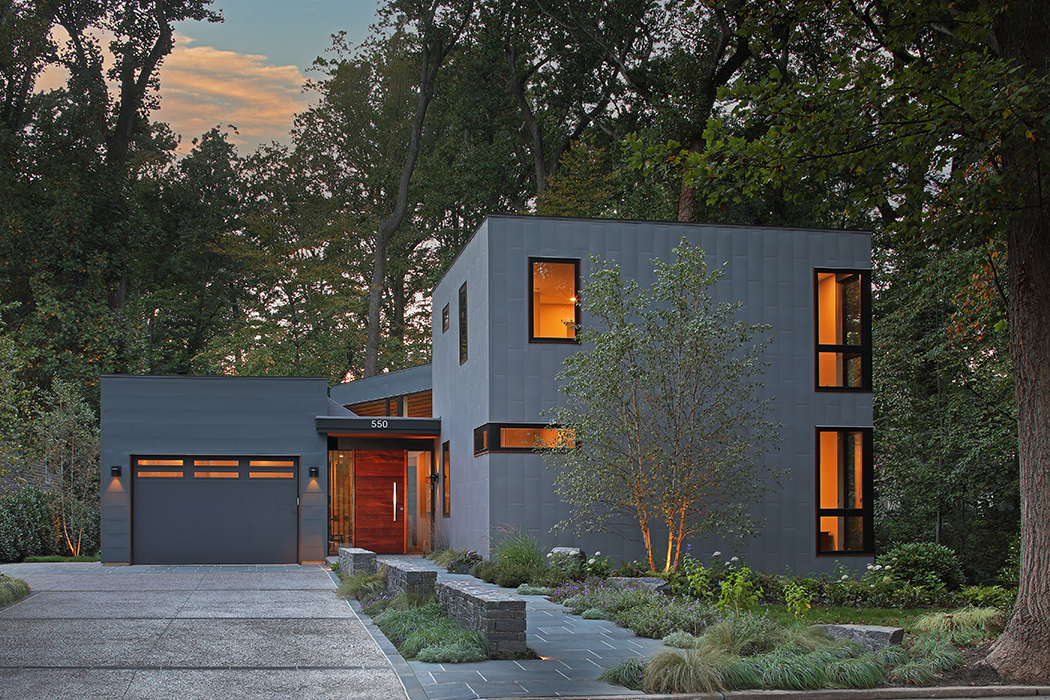
It’s unlikely that New Jersey architect Jay Reinert was thinking of this quote by the French author when he began fleshing out the design concept for a recently completed Haddonfield, New Jersey contemporary home, but the architect and the writer would have certainly found creative common ground.
No, Reinert’s inspiration for the stunning 2800-square-foot Hadrohouse residence wasn’t a rock pile. In fact, it wasn’t even something he could see with his own eyes. At least not until he closed them and let his mind drift back to 1858.
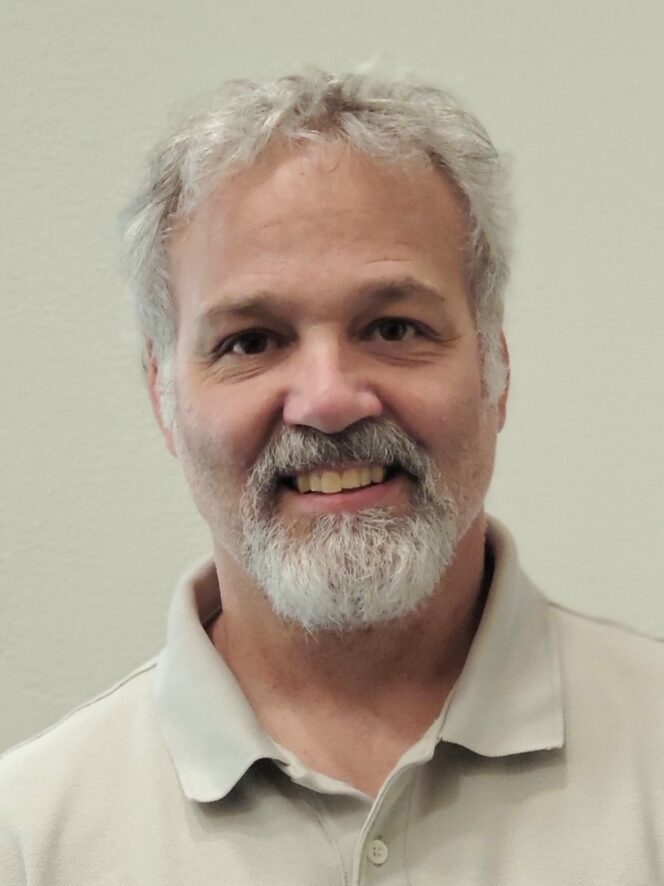
Architect Jay Reinert
Back when South Jersey was countryside, and Haddonfield was a bucolic small town just 13 miles from bustling Philadelphia. Back when the tightly clustered neighborhood of 1920’s-built homes was simply field and farmland, and the little stream with the steep banks on either side meandered to empty in the Cooper River in Camden.
Back when a vacationing lawyer and amateur paleontologist named William Parker Foulke led an expedition in the field that bordered that very stream to dig up the most complete dinosaur skeleton found anywhere in the world at the time!
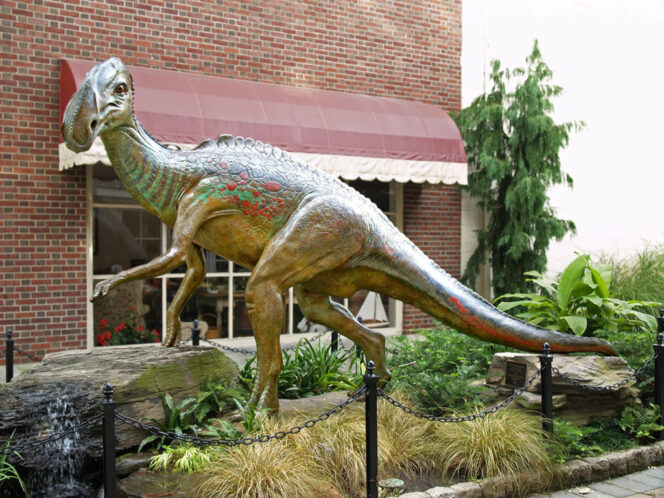
Hadrosaurus foulkii sculpture in Haddonfield, NJ
Now a National Historic Landmark called the Hadrosaurs Foulkii Leidy Site, the adjacent site was all the inspiration Reinert needed. Taking a page from Saint-Exupery, his contemplation of a pile of dinosaur bones was transformed into a modern-day cathedral.
“The excitement of finding something so extraordinary in such an ordinary place really fueled my own imagination,” Reinert explained in an interview with European Home. “Luckily, the client got really excited about it too, and it became the central concept of the design.”
Turning Concept into Reality
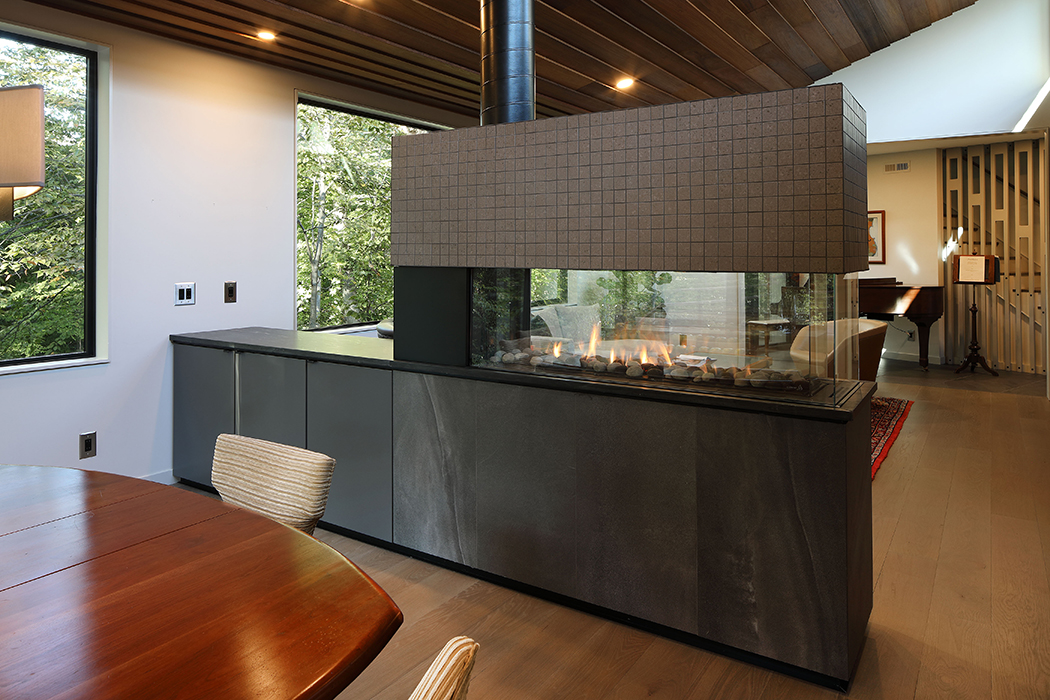
It’s easy to say you have a concept. The hard part is turning that concept into the kind of home that makes people jam on the brakes as they drive by. Let’s not forget the main goal of providing the homeowners with a dwelling so inspiring and constantly revealing that they send him emails describing how the light in the home changes as the seasons shift.
Reinert explained that the discovery of the dinosaur bones unfolded over a period of about twenty years. As he sketched out Hadrohouse, he imagined the sheer excitement that William Parker Foulke and his fellow paleontologists would have felt on unearthing a new bone.
“The building site was very difficult to build on, and I found myself thinking of the discovery site. The bones were scattered over the site, and that helped me focus on how to orient the home for the limited space we had. And I wanted to design something that would reveal itself to the owners over the seasons, just like the Hadrosaurs discovery did.”
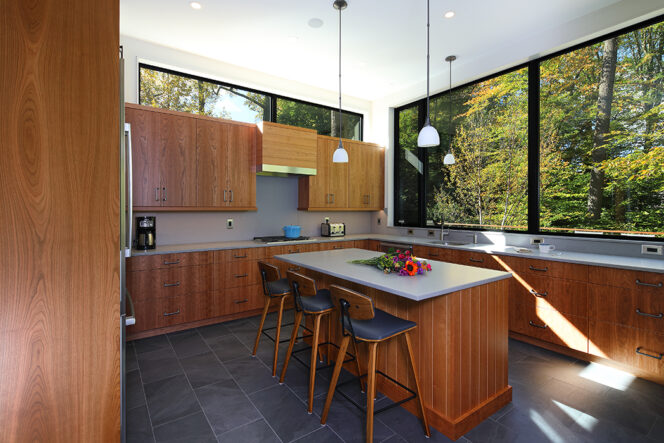
So, he broke the house up into programmatic cubes and arranged and stacked them, all the while thinking of the dinosaur skeleton and asking himself, “Do these pieces go together to form a whole?”
Looking at the final result, the answer is emphatically, yes! Once he had the bones formed into the skeletal shape he wanted, Reinert then selected a textured metal siding – like a dinosaur’s scales – to hold it all together.
Interested in where to buy a fireplace in your area?
Building for Our Time
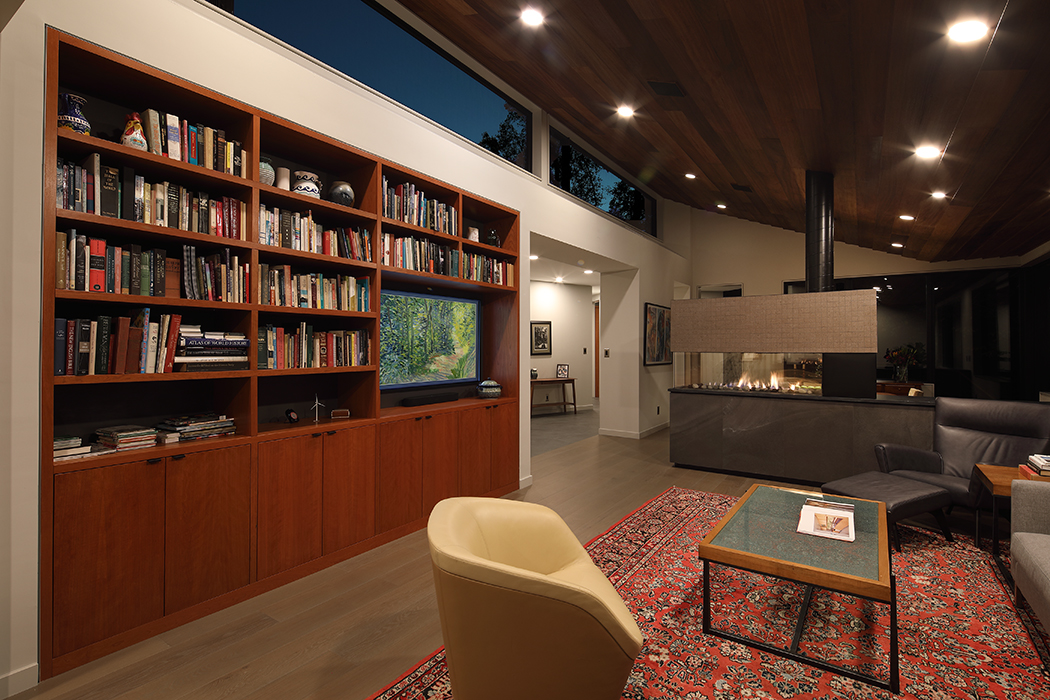
The response to the home has been positive, Reinert said. That fact is encouraging to him, he said, because he believes that communities that focus solely on the past are creating a huge void.
“It’s more meaningful to create architecture that represents our time, and it makes the visual environment so much richer to have more housing diversity.”
The grandson of a wooden boat builder, he grew up in Cherry Hill, New Jersey. His grandfather taught him how to work with wood. After graduating with an advanced degree in architecture in 1991, Reinert couldn’t find a job in the field, so he designed and built houses for 14 years before shifting to architecture full-time.
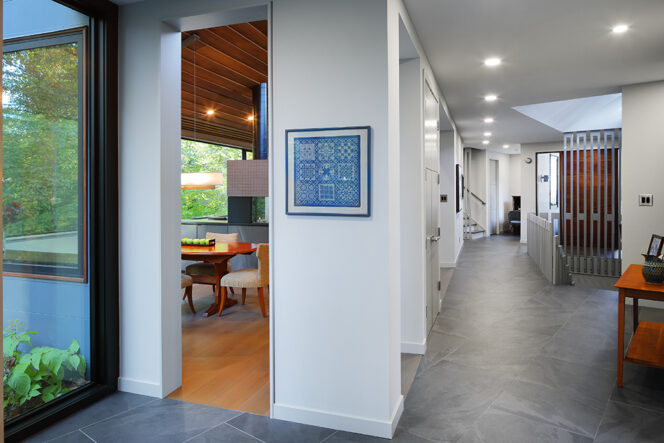
This hands-on background is rare for an architect. It makes him unique in the field, and – having pounded his thumb and scraped his knuckles all those years – it certainly affects the way he designs houses.
A Compliment for a Fireplace That Complements
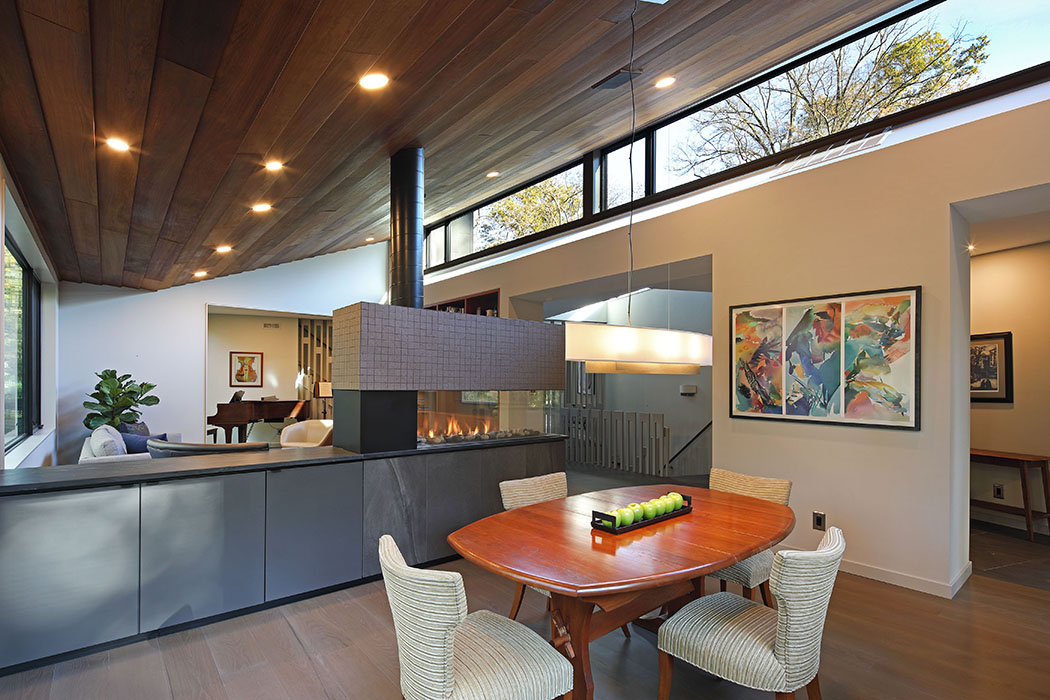
Inside the light-filled home, the Late Cretaceous themed textures and images celebrate our long gone, but not forgotten, predecessors. The house has other connections to predecessors as well. The Philippine mahogany used in the ceilings is the original siding from the 1948 house that was torn down to make room for Hadrohouse.
Another striking interior element is the modern gas fireplace that divides the kitchen and the living room. Actually, in this case, the word “divides” isn’t the right one. “Invites” would be more appropriate.
Which is exactly what Reinert said he was striving for when he chose to incorporate an Element4 Summum 140 Peninsula three-sided glass fireplace into the house.
“My client didn’t want the fireplace to be a focal point. She was looking for something that tied the room together in a subtle way but didn’t overpower it.’ This fireplace is perfect for what we wanted.”
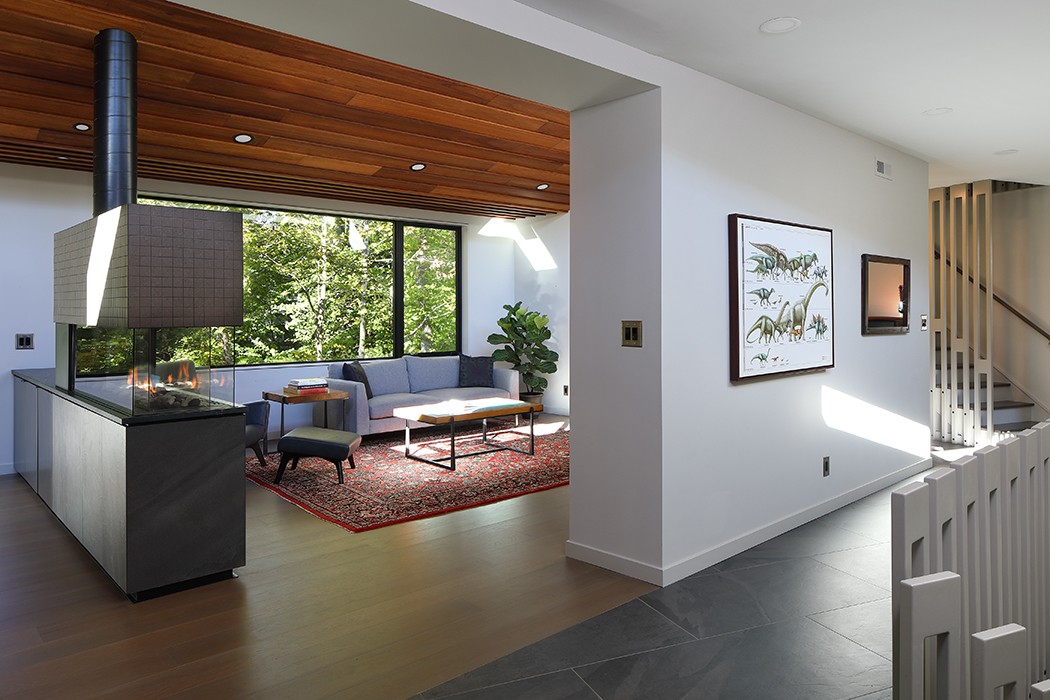
“It’s so pleasant to see the fire from different ends of the room. The peninsula design makes the fire visible from the dining room or living room and even from the hallway”, the homeowner added.
Need more information?
The Summum 140 Peninsula features the cutting-edge Real Flame Burner system that has made Element4 one of the most sought-after modern gas fireplaces on the market. It delivers 89% efficiency, a turn-down rate that saves up to 45% fuel consumption, and a range of BTU/hr from 20,463 to 81,341.
Like the house it sits in, the Summum 140, which is distributed in the U.S. by European Home, combines craftsmanship and thoughtful, understated design. Chances are that the dinosaurs that roamed Haddonfield would have been more curious about its rectangular shape rather than a flame that looked so natural it fit right in with the landscape.
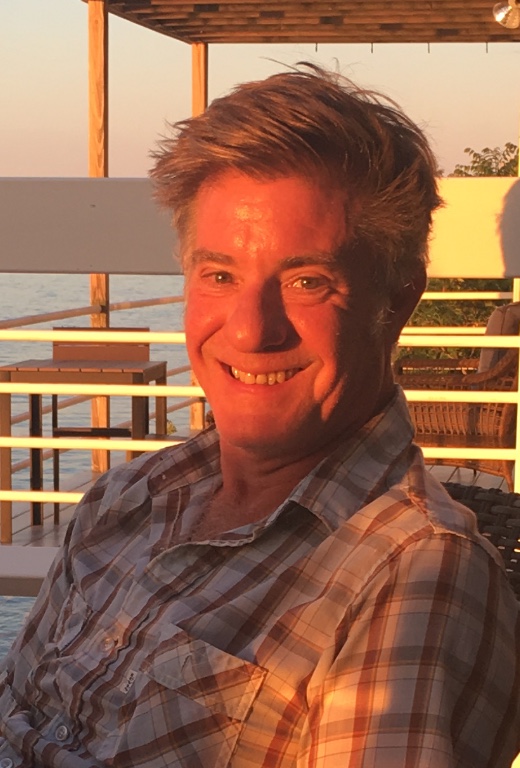
Story by: Robert Conlin
Robert Conlin is a freelance writer living in Wiscasset, Maine. A former certified chimney sweep and retail stove shop owner, he has returned to his roots as a journalist/writer in producing enterprise reporting and online content for a variety of publications and companies.



Disqus comments will appear here