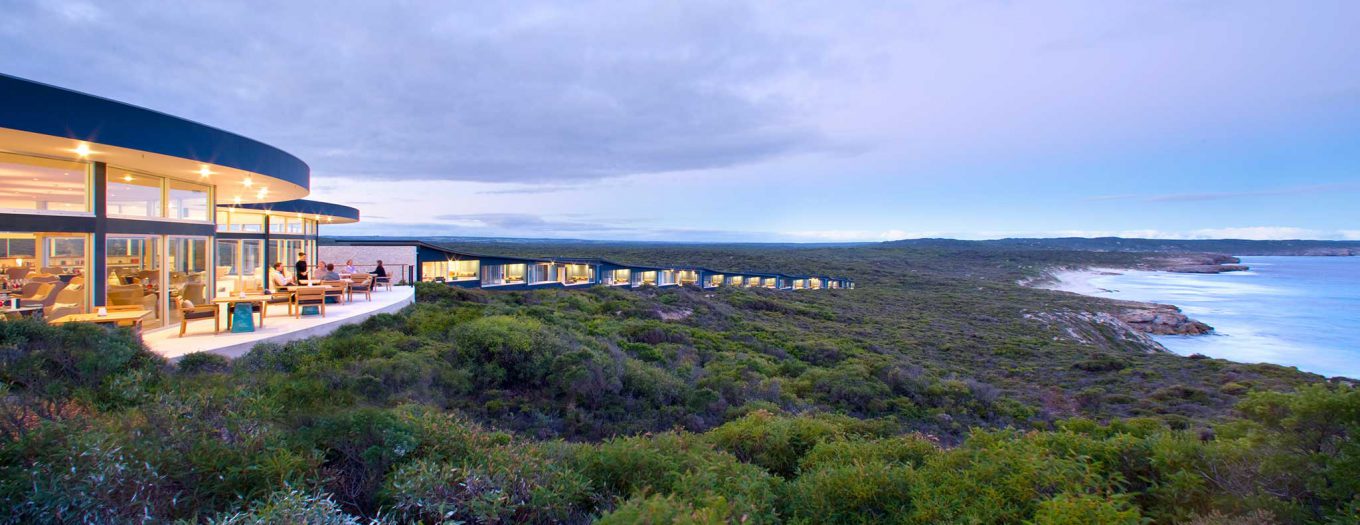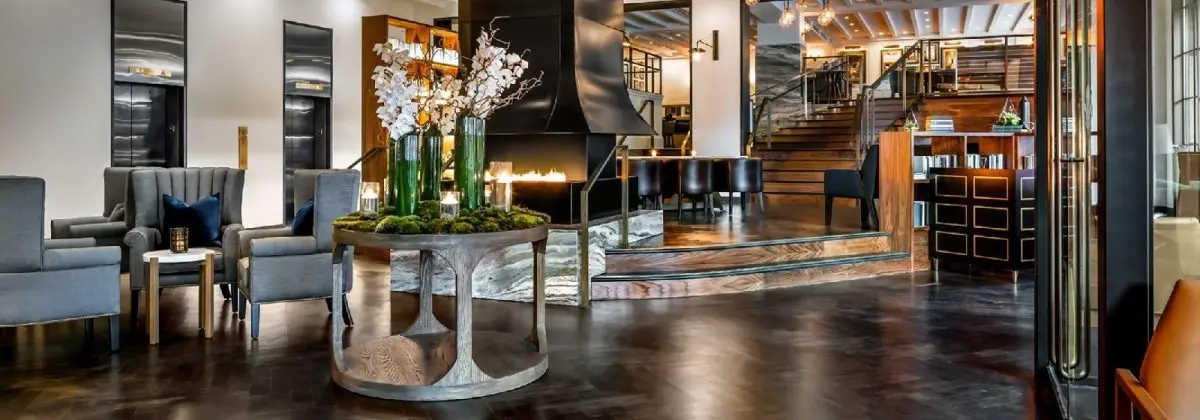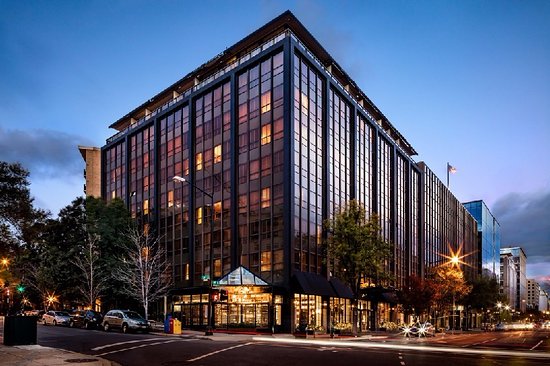For architects and designers, commercial projects are a little bit like public art. They can be enjoyed by all, however, they also pose a number of design challenges that simply do not need to be considered for a residential project. We picked out some of our favorite fireplace installations in public/commercial settings and talked to a handful of the architects and designers involved in these projects.
1. Flour Bakery: Cambridge, MA
Looking for a morning pick-me-up or a comfortable spot to settle in with your laptop and the most thoughtfully crafted ham and cheese sandwich you ever laid your tastebuds on? The Flour Bakery and Cafe in Cambridge, MA is the perfect spot. Owner, and James Beard Award-winning baker, Joanne Chang opened her first Flour back in 2000 but this newest location features more than just great coffee cake.

Flour Bakery is the perfect place to catch up with a friend, or enjoy a peaceful lunch break.
This newly designed space draws influence from Flour’s own unique color palette paired with a cozy Scandinavian vibe. Notice the prevalence of simple, white walls, washed-out woods, pale blue pops, and finally black accents throughout to tie the entire composition together.

A unique focal point: This 4 sided fireplace by Element4 features views of the fire from all 4 sides. This is a wonderful design feature for large, communal, spaces.
At the center of it all is a stunning 4-sided modern fireplace with a custom metal vent hood. Architect David Hacin told us he wanted this space to be inviting, feeling more like your own living room than your local coffee joint. It’s a space where you can really spread out and make yourself at home.
Check out our video interview with architect David Hacin: here.
2. Mendocino Farms: San Diego, CA
Let’s stick with the restaurant theme but travel across the country to Mendocino Farms in San Diego, CA. This Cali hot spot serves up fresh, farm-to-table, sandwiches that are as big on flavor as they are on integrity. They partner with local farmers to ensure the freshest ingredients and innovative seasonal flavor combinations.

Textural reclaimed wood and a playful blue dairy cow greet you as you enter into Mendocino Farms.
At Mendocino Farms their passion for design doesn’t stop at the edges of the plate. As you walk up you are greeted by their quirky mascot, a blue spotted dairy cow, as well as a reclaimed wood facade further hinting towards their farm-to-table culture.
With the inside teeming with business folks trying to grab and go, the patio is the perfect place take your time and relax. Featured on the patio is a beautiful single-sided outdoor gas fireplace surrounded in lush turquoise Moroccan tile and (once again) reclaimed lumber. The linear J Series fireplace comes in a number of configurations including single-sided and see-through. The long, communal table in front of the fireplace features live succulents and another unique Moroccan-inspired pattern.

The J Series outdoor fireplace creates a stunning focal point on a unique modern patio of featuring Moroccan tile, live succulents, and reclaimed lumber.
Are you a design professional or homeowner looking to connect to a local fireplace expert?
3. Southern Ocean Lodge: Kangaroo Island, Australia
Next stop: Australia. One of our favorite installs of the iconic Gyrofocus fireplace is at Southern Ocean Lodge, located at Hanson bay on Kangaroo Island’s southwest coast. Settled on the edge of a rocky clifftop, the lodge offers 21 suites with curved walls and large windows, showcasing the beautiful coastal views. Imagine a panoramic view of the Australian scenery interrupted only by the wood fire crackle and dramatic lines of a sculptural suspended fireplace. The lodge’s design-centric interiors and epicurean focus create its unique style.

Panoramic views from the lobby of the Southern Ocean Lodge in Australia.
The Lodge is within easy reach of all major attractions on the Island. Whether it be kayaking through the American river, taking a scenic bike tour, or enjoying some delicious local cuisine, you will have the experience of a lifetime. After a long day of swimming with dolphins, and climbing your way through the trails sit back and relax next to the warmth of the Gyrofocus fireplace by Focus Fires. Suspending from the ceiling, the fire rotates 360 degrees to ensure all guests can enjoy the view and warmth.

Gyrofocus, suspended wood fireplace by Focus Fires.
The sleek and simple design of this fireplace matches the modern and luxurious look of the lodge. Their goal of providing a haven of comfort, style, and personal intimacy is realized while sitting by this iconic fireplace. So get cozy, grab a glass of wine (or two), and enjoy the breathtaking sights as the sun sets over the Australian coast.

The stunning view from the Southern Ocean Lodge in Australia.
4. Mithun Agency: Minneapolis, MN
You walk into many office buildings and what do you see? Cubicles, desks, and people hiding behind computer monitors. Mithun Agency, in Minneapolis, wanted to take a different approach when designing their work environment. They are an advertising and marketing firm that was founded back in 1933 by Ralph Campbell and Ray Mithun. They built their team with a strong focus on design, and collaboration. With a team-oriented approach, it was essential to create a space suitable for daily meetings.

Workspace: Hygge Style.
To get their creative vibes flowing, they designed the area to be comfortable and minimalist. The color palette of whites, tans, and greys compliment the warmth and orange tones of the 3-sided fireplace. This cozy environment was created by designer Kar-Keat Chong, promoting what the Scandinavians call an aesthetic of “hygge.”

The Trisore 140 by Element4: A 3-sided ‘bay-style’ modern fireplace.
The intention was to encourage creativity and collaboration while feeling a sense of togetherness and well-being. Chong hoped to reinvent a space for employees to escape the open office environment they were used to, and offer a more casual and comfortable zone. He explains that the fireplace serves to anchor the space as a “central highlight and focal point.” The Trisore was the perfect fit for Chong’s vision of comfort and serenity.
Read more about the motivations behind Chong’s design and the tenants of hygge: here
5. The Inn at Aspen: Aspen, CO
At the base of Buttermilk mountain in Aspen, Colorado, sits an inviting lodge that we couldn’t help but explore. When you first walk through the doors, you’re greeted with the sounds of holiday classics and the aroma of fresh brewed coffee and untreated cedar. The rustic feel of the Inn, from the wooden structures to the earthy tones, and green plants, makes you feel at home immediately.

Escape the snowy mountains, and enter the warmth and coziness of the Inn at Aspen.
As you continue through the lobby you can’t help but notice the clean lines, and repetitive, almost modular setup of the space. The exposed wood beams, held tight by blacksmith forged fasteners, give the entire space a rustic handmade quality. As you turn the corner into the bar, you’re met with the sight of two back-to-back fireplaces stretching over 10′ wide.

Two Lucius 140 fireplaces, by Element4, surrounded by leather couches stocked with plush pillows — the perfect place to retreat with a hot toddy after a day on the slopes.

The utilization of see-through fireplaces in commercial spaces is particularly useful as you can divide vast open rooms into more intimate spaces while maintaining your open floor plan.
The Inn at Aspen teamed up with Crystal Springs Builders and Z-Group Architects to design the fireplace and surrounding area.
According to Project Manager, John Underwood:
The main design challenge we faced was creating a dramatic focal point in such an expansive space. The ceilings alone were 30′ tall, so we knew something substantial was needed. The back-to-back Lucius 140 fireplaces paired with the custom steel vent hood created a strong vertical design element and a floor-to-ceiling focal point for the gathering space.
Read more about the Inn at Aspen: here
6. St. Gregory Hotel: Washington, DC

Maximalism: more is more (when designed thoughtfully).
For those with a passion for history, and an eye for design, come check out the St. Gregory Hotel. Sitting in a lively cultural scene in Dupont circle, it’s within easy access to the city’s most iconic neighborhoods. Here you’ll find some of D.C’s finest art, best shopping, and dining choices all at your fingertips.

The St. Gregory Hotel: Washington, DC
During your stay, take a stroll along the Potomac River in Foggy Bottom, explore the monuments and memorials of the National Mall, or wander Georgetown’s charming cobblestone streets.

The H Series Fireplace by European Home: a 3-sided linear fireplace paired with a custom steel vent hood creates a stunning statement in the St. Gregory hotel lobby.
Pam Fleming of Day or Night Home & Hearth on her collaboration experience for the St. Gregory hotel lobby project:
“The design team and owners of St. Gregory contacted us and were very interested in European Home’s product. Being a multi-story high rise building there was no possible way to vent the fireplace outside given its location in the floor plan. I did my research, and suggested to them that the H Series vent-free fireplace would be the perfect fit. We all got together to discuss the plans and they ended up very happy with this choice.”
Read more about the St. Gregory Hotel project: here
7. Kona Grill: Minnetonka, MN
At Kona Grill the unique design and saturated splashes of blue light create a theatrical experience that begins as soon as you walk in the door. If you look over by the bar, the sushi chef is cutting sashimi on his illuminated stage. And around the corner, is the Tenore 240, an eight-foot long see-through gas fireplace which brings drama and warmth to the entire scene.

Designer Sky Adler took a chance with all of the blue lighting in the dining area, he says, “It’s well known the color blue is actually an appetite suppressant (laughs) but I think it’s pretty unique for a restaurant. You have to break the rules sometimes. “
We asked, designer, Sky Adler what influenced the Kona Grill design aesthetic he helped develop, and here’s what he had to say:
Sky Adler: “When I came in we wanted to create a complete update to Kona’s image. I completely re-imagined the color palette – bringing in blues, grays, and patina coppers to create a signature look. I also wanted to bring in new textures, like tile, concrete, and rusted metal. When you walk into a Kona Grill you can’t help but be reminded of the elements. Fire and water are central to our identity. I let these elements inform nearly all of my decisions from the fireplace to the aquarium to the specific color of the light that permeates the entire space.”

Tenore 240 by Element4 – This 8′ see-through fireplace adds warmth and drama to a space bathed in cool blue light.
Sky Adler: “I wanted to create different fields of light for different activities. For instance, the dining area or the bar is lit differently from the lounge where the fireplace really warms up the space and provides a lot of drama amidst a sea of blue.”

“Side B”: Sky chose the Tenore 240, see-through fireplace for his design because you can create two dramatically different atmospheres while still connecting the spaces. For the side facing the parking lot, he stuck with his bold theme and paired a bright blue tile surround with bright orange deck chairs.
And why did you pick the Tenore 240 — a double-sided, see-through fireplace for this space?
“Like I said, I like to create different dining experiences within the same space while maintaining the connectivity and energy throughout. The double-sided fireplace allows more visibility between the distinct spaces and with a single fireplace you can create two completely different atmospheres on either side. The appeal is to have division between the patio and dining room areas with the dynamic fire feature bringing it all together.”
Read the entire interview with Sky Adler: here
Have a commercial or residential project that calls for a modern fireplace?

Cory is the Marketing Manager for European Home. He has an MFA in Sculpture from the Massachusetts College of Art and Design in Boston. One of the greatest joys of his job is talking with architects and designers about their modern design projects all around the world.

Disqus comments will appear here