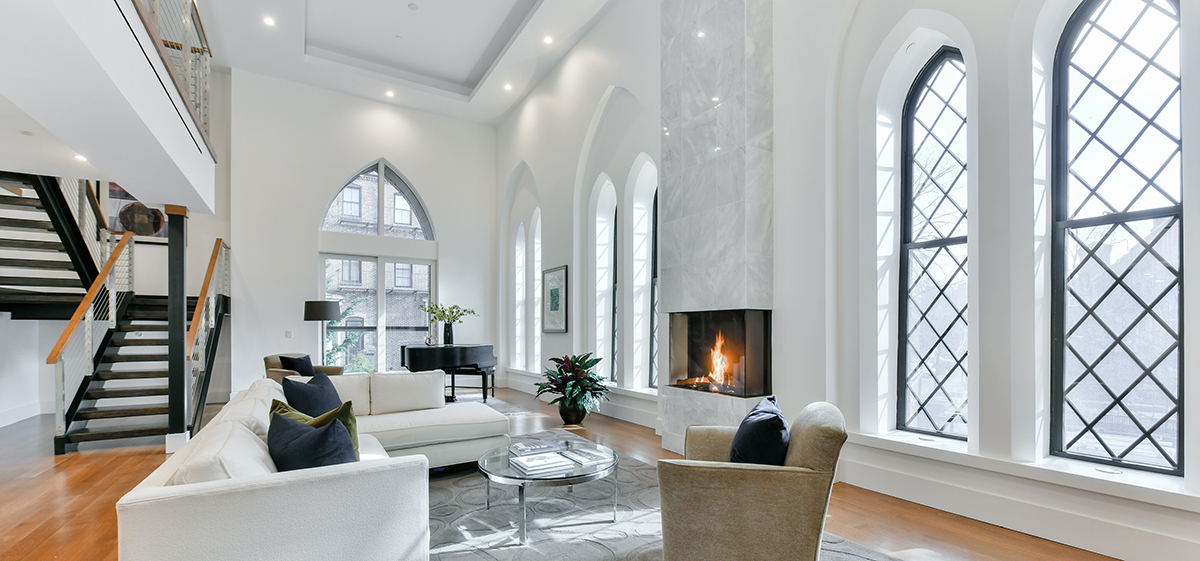European Home was asked to design, deliver and install fireplaces to help transform a former Baptist Church in Boston’s historic South End neighborhood into luxury condominiums. It was a project that John Markham, our chief technician, and company co-owner, remembers for the noteworthy technical challenges, and ultimately the stunning end result.
“We started with the architect, R+B Design Architecture, and builder, Wadleigh and Associates, at ground zero so that we would be involved in every step. That way, we could ensure that the installations were to code and everything was as it should be,” Markham noted. “This was necessary because plans changed as the project progressed The fireplaces and venting runs were moved several times.”
Want to learn more about the benefits of Direct Vent fireplaces?
 Historic Challenges
Historic Challenges
The former Concord Baptist Church is situated in a neighborhood that is recognized by the National Register of Historic Places as the largest Victorian neighborhood in the country. This designation creates a unique situation for building professionals. In addition to navigating the narrow streets of old urban city blocks, the developers were faced with the challenge of preserving the historic aspects of the building under the watchful eye of regulatory boards, including the Boston Landmark Commission.

John Markham worked closely with Wadleigh & Associates, through every step of the project.
“Because of the historical designation, we couldn’t make any alterations to the public-facing facade of the building, or anything above the roof eaves that could be seen in a public way,” Ron Bennett, project architect from R+B Design Architecture, explained. “So we saved every original brick and completely modernized the interior of the building while maintaining all the exterior elements that made it such a unique structure.”

LEFT: The H Series 60″ Single-Sided RIGHT: The H Series 60″ 3-Sided
European Home’s stylish H Series line of vent-free fireplace was used for all of the units that faced a public way. Bennett said the clean, contemporary lines of these fireplaces complemented the classic lines of the old church and complied with preserving the historic designation. Ultimately, five H Series vent-free fireplaces found a home in the former church, while two Element4 direct vent fireplaces were installed in the luxurious penthouse.
Have questions about Vent-Free fireplaces?
Bennett said another unique challenge the developers faced was providing parking for prospective condo tenants. With asking prices that ranged from $2.1 million to a lofty
$6.7 million for the penthouse unit, parking spaces were a must. But like every other neighborhood in a city essentially designed for horse and buggy traffic, a parking space in the South End is as desirable as an oasis in the desert.
The solution was for the developers to dig out a 21-parking space underground garage, installed a car-sized freight elevator, faced it with a sliding mahogany door, and provided tenants with a remote control to operate it. Presto, problem solved!
Rewarding Results

The Trisore 100H 3-sided direct vent fireplace makes an elegant focal point for this luxurious penthouse living room.
Markham said that European Home is honored to have been selected to take part in the Concord Baptist Church conversion. The company, he added, is always ready to work with innovative building professionals on other adaptive reuse developments. The satisfaction the team gets in contributing to such a prestigious project is immeasurable.
Markham concluded “This project was a long process and it presented unique challenges. We learned a lot. I’m proud of how our team collaborated with R+ B Design Architecture and Wadleigh and Associates to overcome these challenges. The end result was that the fireplaces looked beautiful in this restored church. It was a project that we’re very proud to have been a part of.”
Want more information about our fireplaces?
Interested in becoming a dealer?

Story by: Robert Conlin
Robert Conlin is a freelance writer living in Wiscasset, Maine. A former certified chimney sweep and retail stove shop owner, he has returned to his roots as a journalist/writer in producing enterprise reporting and online content for a variety of publications and companies.




Disqus comments will appear here